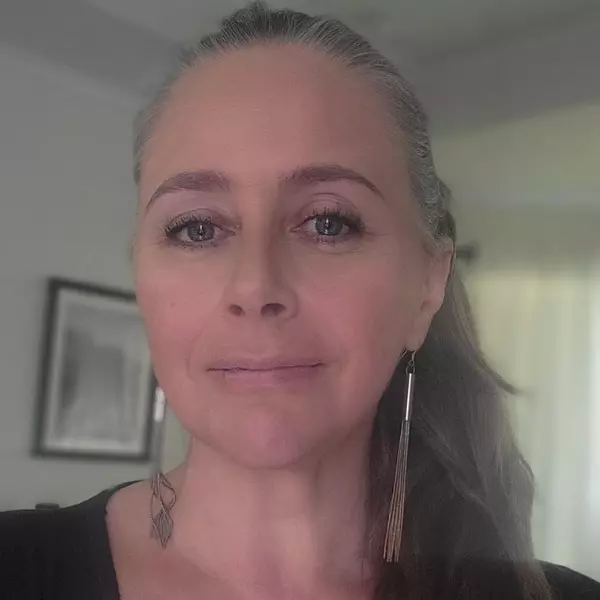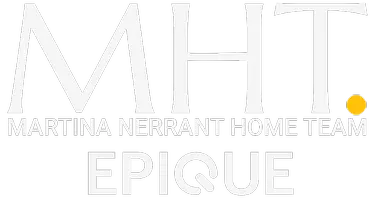19142 Indian Stone LN Katy, TX 77449

Open House
Sun Oct 19, 11:00am - 1:00pm
UPDATED:
Key Details
Property Type Single Family Home
Sub Type Detached
Listing Status Active
Purchase Type For Sale
Square Footage 1,822 sqft
Price per Sqft $167
Subdivision Windstone Colony Sec 01
MLS Listing ID 17105717
Style Traditional
Bedrooms 3
Full Baths 2
Half Baths 1
HOA Fees $45/ann
HOA Y/N Yes
Year Built 2001
Annual Tax Amount $6,184
Tax Year 2024
Lot Size 4,939 Sqft
Acres 0.1134
Property Sub-Type Detached
Property Description
Location
State TX
County Harris
Community Community Pool, Curbs
Area Bear Creek South
Interior
Interior Features Breakfast Bar, Crown Molding, Double Vanity, Jetted Tub, Kitchen/Family Room Combo, Laminate Counters, Bath in Primary Bedroom, Pantry, Separate Shower, Tub Shower, Window Treatments, Ceiling Fan(s), Kitchen/Dining Combo
Heating Central, Gas
Cooling Central Air, Electric
Flooring Carpet, Plank, Tile, Vinyl
Fireplaces Number 1
Fireplaces Type Gas Log
Fireplace Yes
Appliance Dishwasher, Disposal, Gas Range, Microwave, Oven, ENERGY STAR Qualified Appliances
Laundry Washer Hookup, Electric Dryer Hookup, Gas Dryer Hookup
Exterior
Exterior Feature Covered Patio, Fence, Sprinkler/Irrigation, Patio, Storage
Parking Features Attached, Garage
Garage Spaces 2.0
Fence Back Yard
Pool Gunite, Association
Community Features Community Pool, Curbs
Amenities Available Clubhouse, Playground, Pool
Water Access Desc Public
Roof Type Composition
Porch Covered, Deck, Patio
Private Pool Yes
Building
Lot Description Subdivision
Faces South
Story 2
Entry Level Two
Foundation Slab
Sewer Public Sewer
Water Public
Architectural Style Traditional
Level or Stories Two
Additional Building Shed(s)
New Construction No
Schools
Elementary Schools Brosnohan Elementary
Middle Schools Thornton Middle School (Cy-Fair)
High Schools Cypress Lakes High School
School District 13 - Cypress-Fairbanks
Others
HOA Name Spectrum
HOA Fee Include Clubhouse,Common Areas,Recreation Facilities
Tax ID 120-797-002-0059
Ownership Full Ownership
Acceptable Financing Cash, Conventional, FHA, Investor Financing
Listing Terms Cash, Conventional, FHA, Investor Financing
Virtual Tour https://book.boulevardrealestatemedia.com/sites/jnzqnlx/unbranded

GET MORE INFORMATION





