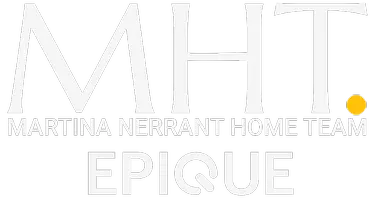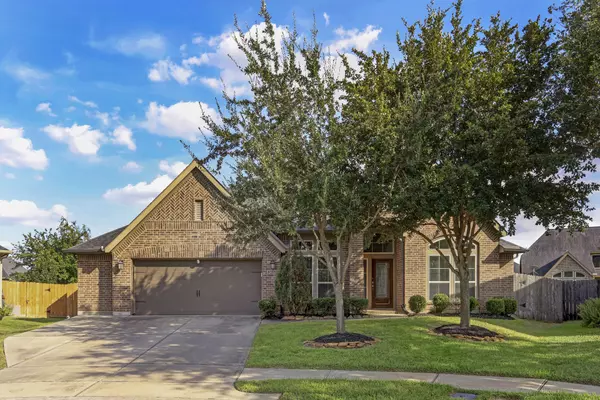For more information regarding the value of a property, please contact us for a free consultation.
2415 Zoe Fair CT Katy, TX 77494
Want to know what your home might be worth? Contact us for a FREE valuation!

Our team is ready to help you sell your home for the highest possible price ASAP
Key Details
Sold Price $502,700
Property Type Single Family Home
Sub Type Detached
Listing Status Sold
Purchase Type For Sale
Square Footage 3,329 sqft
Price per Sqft $151
Subdivision Firethorne West Sec 7
MLS Listing ID 91465140
Sold Date 11/29/23
Style Traditional
Bedrooms 4
Full Baths 3
HOA Fees $5/ann
HOA Y/N Yes
Year Built 2014
Annual Tax Amount $10,625
Tax Year 2022
Lot Size 0.261 Acres
Acres 0.2613
Property Sub-Type Detached
Property Description
Welcome to this beautiful home in the sought-after Firethorne neighborhood of Katy, TX! This exceptional 4-bedroom, 3-full bath home is a true masterpiece, poised on an expansive lot that offers boundless opportunities.
Step inside and be captivated by the exquisite design and attention to detail. The open-concept layout seamlessly connects the spacious living room, elegant dining area, and a chef's dream kitchen. With top-notch appliances, abundant counter space, and a convenient breakfast bar, this kitchen is where culinary delights come to life.
The primary bedroom suite is a sanctuary of comfort, featuring ample space and an en-suite bathroom that redefines relaxation. Pamper yourself in the soaking tub, rejuvenate in the separate shower, and indulge in the luxury of dual vanities. Three more well-appointed bedrooms await, with two more full bathrooms.
Buyer to verify all room dimensions.
Location
State TX
County Fort Bend
Community Community Pool, Curbs, Gutter(S)
Area Katy - Southwest
Interior
Interior Features Breakfast Bar, Double Vanity, Entrance Foyer, Granite Counters, High Ceilings, Kitchen Island, Kitchen/Family Room Combo, Self-closing Drawers, Soaking Tub, Separate Shower, Tub Shower, Vanity, Walk-In Pantry
Heating Central, Gas
Cooling Central Air, Electric
Flooring Wood
Fireplaces Number 1
Fireplaces Type Gas Log
Fireplace Yes
Appliance Double Oven, Dishwasher, Disposal, Gas Range, Microwave
Laundry Washer Hookup, Gas Dryer Hookup
Exterior
Exterior Feature Covered Patio, Fence, Sprinkler/Irrigation, Patio, Private Yard
Parking Features Attached, Garage
Garage Spaces 3.0
Fence Back Yard
Community Features Community Pool, Curbs, Gutter(s)
Water Access Desc Public
Roof Type Composition
Porch Covered, Deck, Patio
Private Pool No
Building
Lot Description Cul-De-Sac, Side Yard
Story 1
Entry Level One
Foundation Slab
Sewer Public Sewer
Water Public
Architectural Style Traditional
Level or Stories One
New Construction No
Schools
Elementary Schools Lindsey Elementary School (Lamar)
Middle Schools Leaman Junior High School
High Schools Fulshear High School
School District 33 - Lamar Consolidated
Others
HOA Name Firethorne Community Association
HOA Fee Include Clubhouse,Recreation Facilities
Tax ID 3601-07-003-0220-901
Ownership Full Ownership
Security Features Security System Owned,Smoke Detector(s)
Acceptable Financing Cash, Conventional
Listing Terms Cash, Conventional
Special Listing Condition Estate
Read Less

Bought with Energy Realty
GET MORE INFORMATION





