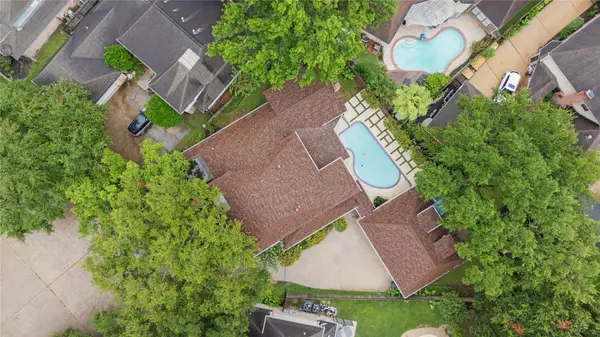For more information regarding the value of a property, please contact us for a free consultation.
20606 Hoveden CT Katy, TX 77450
Want to know what your home might be worth? Contact us for a FREE valuation!

Our team is ready to help you sell your home for the highest possible price ASAP
Key Details
Sold Price $590,000
Property Type Single Family Home
Sub Type Detached
Listing Status Sold
Purchase Type For Sale
Square Footage 3,803 sqft
Price per Sqft $155
Subdivision Nottingham Country
MLS Listing ID 44638415
Sold Date 02/28/25
Style Traditional
Bedrooms 4
Full Baths 3
Half Baths 1
HOA Fees $2/ann
HOA Y/N Yes
Year Built 1983
Annual Tax Amount $8,652
Tax Year 2023
Lot Size 0.258 Acres
Acres 0.2583
Property Sub-Type Detached
Property Description
Welcome to 20606 Hoveden Court in the desirable Nottingham community of Katy. This stunning 4-bedroom, 3.5-bath home is nestled on a cul-de-sac lot with a bonus air-conditioned room above the garage. The backyard is an oasis, featuring a stunning, newly resurfaced pool and covered patio ideal for relaxation and entertaining. Inside, enjoy an open, bright living space with views of the backyard. The large den boasts character with its paneling, wainscoting, built-in bar, and lighted bookshelves, centered around a beautiful fireplace. The newly updated gourmet kitchen is a chef's dream with top-tier appliances, granite countertops, and spacious island bar. The master suite includes a walk-in closet, luxurious bath with separate shower and soaking tub. A home study with custom built-ins complements the space. Upstairs, 3 additional bedrooms are perfect sized and provide ample privacy. With exemplary Katy ISD schools nearby, this home offers not just luxury but also educational excellence.
Location
State TX
County Harris
Community Community Pool
Area Katy - Southeast
Interior
Interior Features Wet Bar, Breakfast Bar, Crown Molding, Double Vanity, Entrance Foyer, Granite Counters, High Ceilings, Intercom, Jetted Tub, Kitchen Island, Bath in Primary Bedroom, Pantry, Pot Filler, Separate Shower, Tub Shower, Vanity, Walk-In Pantry, Window Treatments, Ceiling Fan(s), Kitchen/Dining Combo, Programmable Thermostat
Heating Central, Gas
Cooling Central Air, Electric
Flooring Carpet, Plank, Tile, Vinyl
Fireplaces Number 1
Fireplaces Type Gas, Gas Log, Wood Burning
Equipment Intercom
Fireplace Yes
Appliance Convection Oven, Double Oven, Dishwasher, Electric Oven, Gas Cooktop, Disposal, Microwave, ENERGY STAR Qualified Appliances
Laundry Washer Hookup, Electric Dryer Hookup
Exterior
Exterior Feature Fully Fenced, Fence, Sprinkler/Irrigation, Porch, Private Yard, Tennis Court(s)
Parking Features Driveway, Detached, Garage, Garage Door Opener, Oversized
Garage Spaces 2.0
Fence Back Yard
Pool Gunite, In Ground, Screen Enclosure
Community Features Community Pool
Amenities Available Guard
Water Access Desc Public
Roof Type Composition
Porch Porch
Private Pool Yes
Building
Lot Description Cul-De-Sac, Side Yard
Faces West
Story 2
Entry Level Two
Foundation Slab
Sewer Public Sewer
Water Public
Architectural Style Traditional
Level or Stories Two
Additional Building Garage Apartment
New Construction No
Schools
Elementary Schools Pattison Elementary School
Middle Schools Mcmeans Junior High School
High Schools Taylor High School (Katy)
School District 30 - Katy
Others
HOA Name Crest Management
HOA Fee Include Clubhouse,Maintenance Grounds,Recreation Facilities
Tax ID 114-249-017-0021
Security Features Prewired,Security System Owned,Smoke Detector(s)
Acceptable Financing Cash, Conventional, FHA
Listing Terms Cash, Conventional, FHA
Read Less

Bought with Energy Realty
GET MORE INFORMATION





