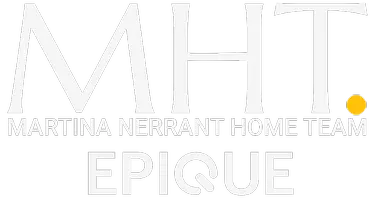For more information regarding the value of a property, please contact us for a free consultation.
446 Ridgewood Terrace DR La Marque, TX 77568
Want to know what your home might be worth? Contact us for a FREE valuation!

Our team is ready to help you sell your home for the highest possible price ASAP
Key Details
Sold Price $266,950
Property Type Single Family Home
Sub Type Detached
Listing Status Sold
Purchase Type For Sale
Square Footage 1,800 sqft
Price per Sqft $148
Subdivision Delany Cove Sec 11
MLS Listing ID 94188258
Sold Date 06/06/25
Style Contemporary/Modern
Bedrooms 3
Full Baths 2
HOA Fees $4/ann
HOA Y/N Yes
Year Built 2020
Annual Tax Amount $7,800
Tax Year 2024
Lot Size 6,250 Sqft
Acres 0.1435
Property Sub-Type Detached
Property Description
Welcome to your future oasis! This exceptional move-in ready home combines modern elegance and cozy charm, offering spacious living with 1800 sq ft of pure comfort - 3 Bedroom / 2 Bath / 2 car garage, a gourmet kitchen with granite countertops, top-notch appliances, and a spacious island. The luxurious master suite features a walk-in closet and a spa-like en-suite. The outdoor bliss includes fully fenced large backyard that is perfect for relaxation OR building pool for summer parties. Ideally located in a friendly neighborhood, close to schools, shopping, dining, and major highways. House includes refrigerator, washer & dryer and ready to move-in!! Act now—this gem won't last long!
Location
State TX
County Galveston
Community Community Pool
Area La Marque
Interior
Interior Features Breakfast Bar, Crown Molding, Double Vanity, Entrance Foyer, Granite Counters, High Ceilings, Jetted Tub, Kitchen/Family Room Combo, Pots & Pan Drawers, Pantry, Separate Shower, Tub Shower, Walk-In Pantry, Window Treatments, Ceiling Fan(s), Living/Dining Room, Programmable Thermostat
Heating Central, Gas
Cooling Central Air, Electric, Attic Fan
Flooring Plank, Vinyl
Fireplace No
Appliance Dishwasher, Gas Cooktop, Disposal, Gas Range, Microwave, Oven, Dryer, Refrigerator, Washer
Laundry Washer Hookup, Gas Dryer Hookup
Exterior
Exterior Feature Deck, Fully Fenced, Fence, Patio, Private Yard
Parking Features Attached, Garage, Garage Door Opener
Garage Spaces 2.0
Fence Back Yard
Pool Association
Community Features Community Pool
Amenities Available Playground, Pool
Water Access Desc Public
Roof Type Composition
Porch Deck, Patio
Private Pool No
Building
Lot Description Subdivision
Story 1
Entry Level One
Foundation Slab
Sewer Public Sewer
Water Public
Architectural Style Contemporary/Modern
Level or Stories One
New Construction No
Schools
Elementary Schools Hitchcock Primary/Stewart Elementary School
Middle Schools Crosby Middle School (Hitchcock)
High Schools Hitchcock High School
School District 26 - Hitchcock
Others
HOA Name ACMI
Tax ID 4564-0001-0009-000
Ownership Full Ownership
Security Features Prewired,Security System Owned,Smoke Detector(s)
Acceptable Financing Cash, Conventional, FHA, Investor Financing, VA Loan
Listing Terms Cash, Conventional, FHA, Investor Financing, VA Loan
Read Less

Bought with eXp Realty, LLC
GET MORE INFORMATION





